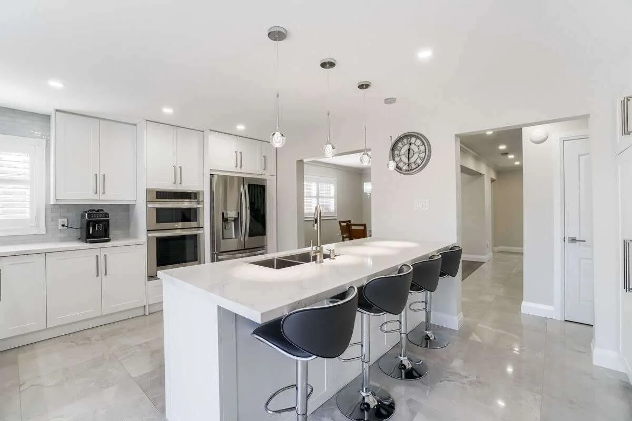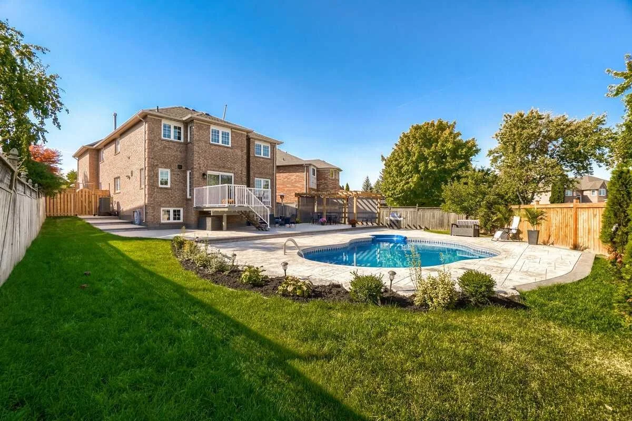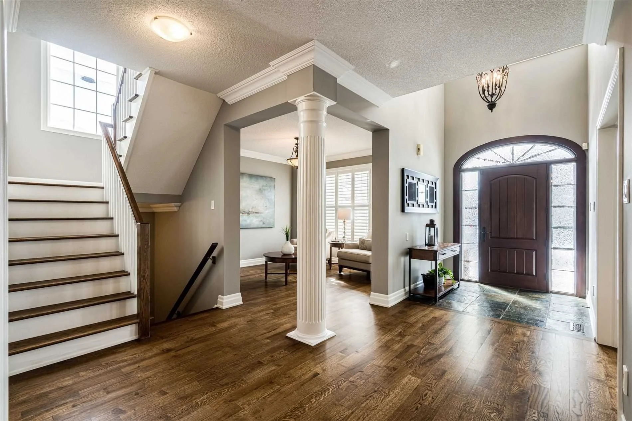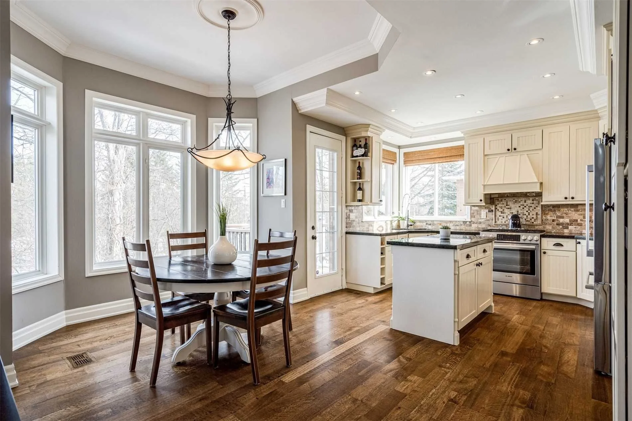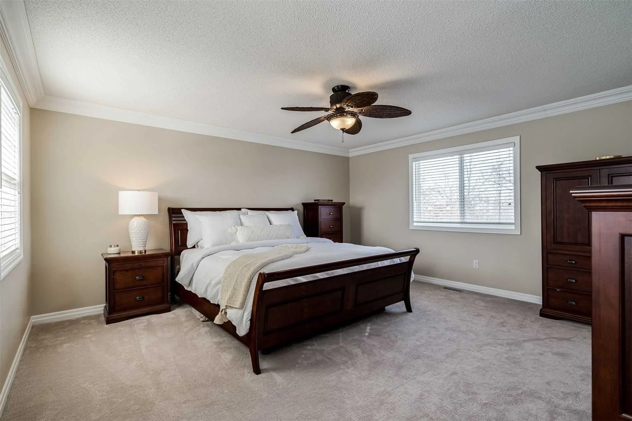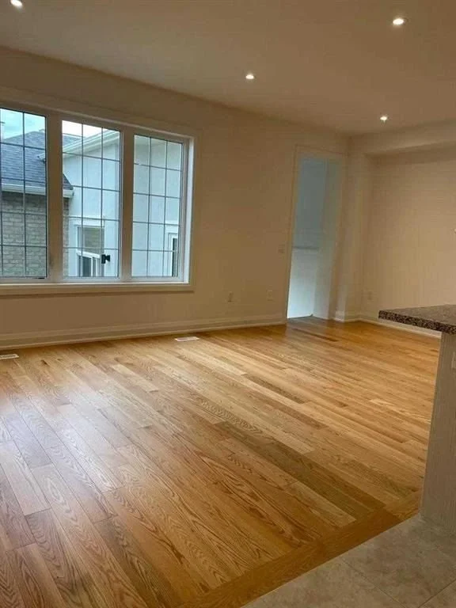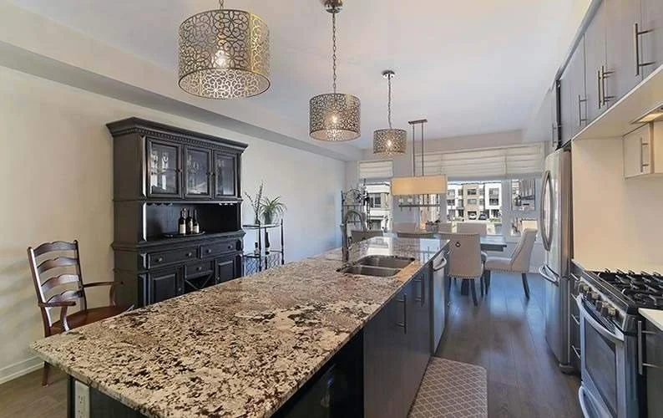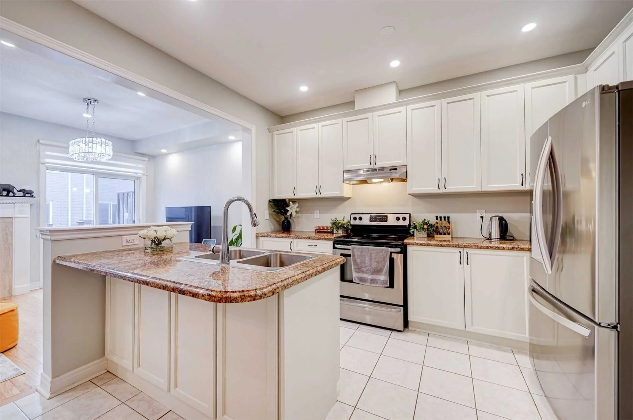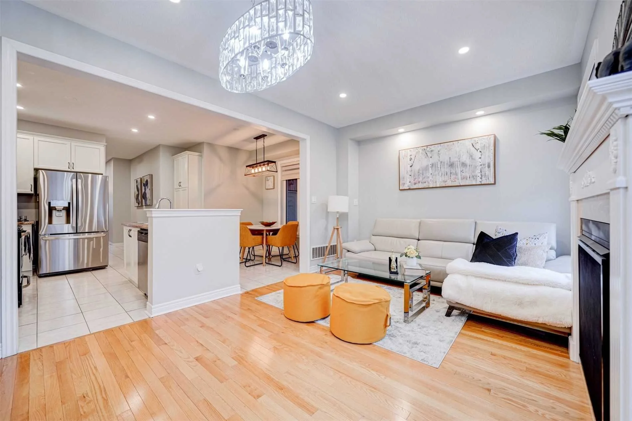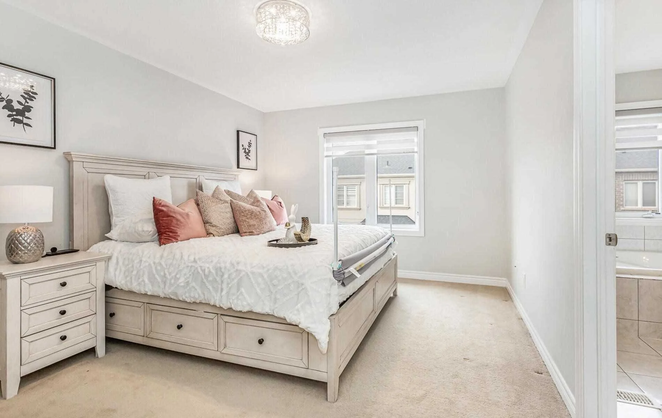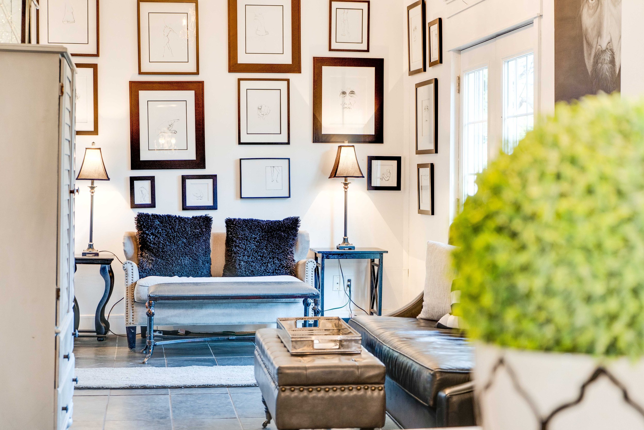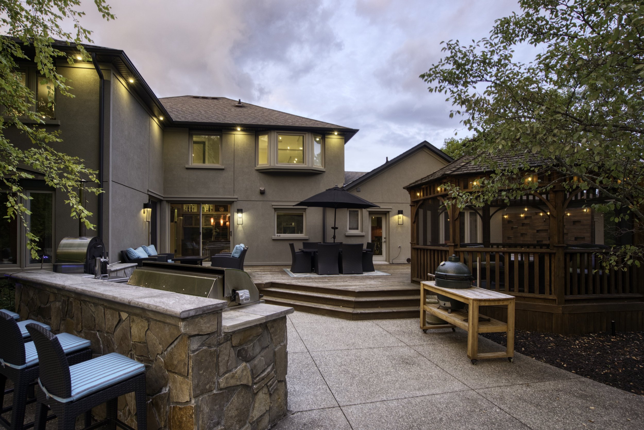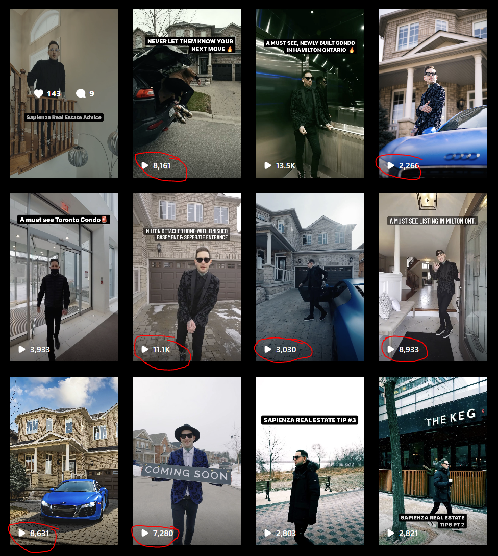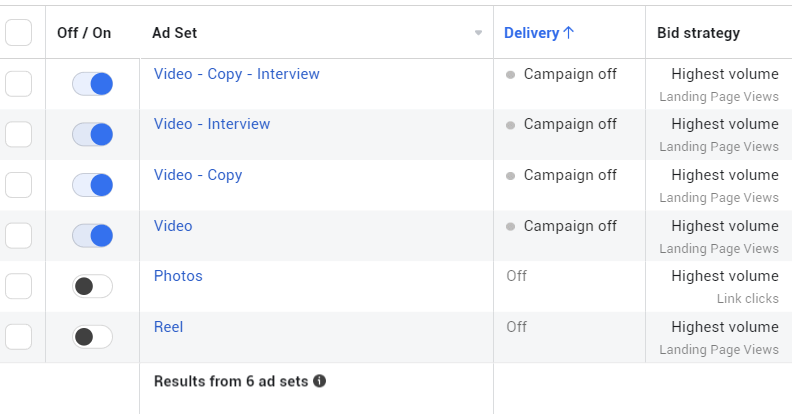
1142 Old Oak Dr
Oakville
sold Price
$1,900,000
Sold Date
November 2022
Home Built
1993
One Of The Most Sought After Court Locations In Westoak Trails! This 2 Story Family Home Offers Aprox. 3400 Sq Ft And Is Situated On A Very Large 55 X136 Ft Lot. The Home Has An In-Ground Pool & Cabana, Is Nicely Upgraded With A Large Open Concept Design. The Upgraded Maple Kitchen Has A Centre Island With Seating For 2 Or 3, Stainless Steel Appliances, Walk-In Pantry, Granite Counters And A Large Eat In Area. The Floors Are A Combination Of Porcelain & Ceram
Bedrooms
4+1
Bathroom
5
SQFT
2500-3000 sqft
2201 Glengrove Cres
Oakville
sold Price
$2,220,000
Sold Date
11 Days Ago
Home Built
2000
This Is The Complete Package! Located In A Small Enclave Of Streets In West Oak Trails, This Gorgeous Family Home Backs Onto Mature Forest Surrounded By Trails & Ravine. This Is The Home You Want Going Into Summer! From The Moment You Arrive, You Will Fall In Love With Its Incredible Curb Appeal W/Its Mature Landscaping, Stonework, & Covered Front Porch. Expansive Floor Plan W/Main Floor O"ce, Separate Lr & Dr, Open Concept Kit & Fam Rm. O! The Kitchen Is A Deck Overlooking Glen Oak Creek Trail North Park & Salt Water Pool & Is Ideal For Bbq. A Mud Rm O! Garage Is Added Bonus For Growing Families Plus A 2nd Staircase Leading To The Lwr Lvl. Second Lvl Features Hardwood Flrs & New Broadloom In The Bdrms. 4 Bdrms & 2 Full Baths For Larger Families & Plenty Of Closet Space. Prim Bdrm W/Walkin Closet & Full Ensuite W/Soaker Tub & Sep Shower. Walkout Bsmt W/Bonus Entertaining Space! Rec Rm W/Bar, Lndry Rm, Exercise Rm & 3Pc Bath. Well Maintained & Loved! Great For Commuters!
Bedrooms
4
Bathroom
3
SQFT
2500-3000 sqft
379 Rankin Dr
Oakville
sold Price
$1,925,000
Sold Date
Aug 2022
Home Built
1966
Gorgeous, Light And Bright Updated Family Home On A Quiet Treed Crescent In Roseland (Tuck School District). This Home Has Been Professionally Renovated Inside And Out With Quality Finishes. The Exterior Was Redone In 2020 With New Vinyl Siding, Eaves, Gutters, Soffits, Trim, And A Cedar-Lined Ceiling On The Front Porch. New Interior And Exterior Doors Throughout. The Main Floor Features A Home Office And Has Been Updated With Laminate And Tile Flooring, New Baseboards, And Custom Drapery. New White Kitchen With Quartz Counters. The Kitchen Leads To A Family Room With A Gas Fireplace And A Walk-Out To A Large Stone Patio, Gunite Pool, And Cedar Hedges For The Ultimate In Privacy. The Second Floor Features 4 Large Bedrooms, A 3-Piece Master Bathroom, And A Secondary Bathroom With Double Sinks. The Lower Level Updated In 2021 With New Carpet And Features A Large Recreation Room, Laundry Room, 3-Piece Bathroom, And Walk-Up To The Backyard..
Bedrooms
5
Bathroom
4
SQFT
2500-3000sqft
2201 Glengrove Cres
Oakville
sold Price
$1,220,000
Sold Date
Dec 2022
Home Built
2021
Luxury Eye-Catching 3 Bedroom, 3 Bath Townhome With Approximately 2000 Square Feet Of Living Space. Fronting A Park & Hiking Area! Gorgeous Hardwood Floors, Lovely Floor Tiles, High Ceilings, Sleek Cabinetry & Tons Of Natural Light! Eat-In Kitchen, Granite Counters & Large Island W/ Breakfast Bar And Co!ee Bar. Heated Floor Sun Lounge! Primary Bedroom With Luxury 5Pc Ensuite With Freestanding Soaker Tub & Glass Shower. 2 Car Garage! Great Room Overlooking The Park.Full Of Natural Light!
Bedrooms
3
Bathroom
3
SQFT
1500-2000 sqft
206 Squire Cres
Oakville
sold Price
$1,130,000
Sold Date
Jan 2023
Home Built
2017
Modern Energy Star Rated 3 Bedrooms, 4 Bathrooms Freehold Townhouse Boasting With Upgrades. Featuring 9 Foot Ceilings Thru=out, Upgraded Laminate Flooring, Granite Countertops And Island, Bathrooms On All Floors, Upgraded Kitchen Cabinets With Extra Cabinetry, Walk Out To Patio And Spacious Upgraded Balcony. Jeldwen Windows, Close To New Hospital, Go Station, Sheridan College, Schools, Hwy 403/407/Qew And Major Shopping Within Walking Distance. Beautiful Location In Trafalgar Landing - A Must See.
Bedrooms
5
Bathroom
4
SQFT
2500-3000sqft
69 Huguenot Rd
Oakville
sold Price
$1,163,000
Sold Date
16 Days
Home Built
2017
Client Remks: Bright Open Concept Traditional Freehold Townhouse In Preserve Community, One Of Oakville's Top Neighbourhood. Features Includes: Main Floor 9' Ceiling & Pot Lights W/Harwood Floor Throughout. Modern Contemporary Upgraded Kitchen W/White Cabinet & Granite Countertop & Centre Island & S/S Appls. Living/Family Room W/ Gas Fireplace. Upgraded Light Fixtures Through-Out W/Smart Switches. Solid Oak Staircase. 3+1 Beds & 4 Baths. Primary Bed W/Full Ensuite W/Upgraded Granite Counter Top & W/I Closet. Great Sized Bedrooms. Freshly Painted. Professional Finished Basement W/4Pc Full Bath. Interlocking In Backyard. Door From Garage To Backyard. Surrounded By Greenery & High Ranking Schools. Steps To Hwy 403, 407, & Qew, Go Station, Parks, Shopping Center, Walmart & Restaurants & More.
Bedrooms
3+1
Bathroom
4
SQFT
1500-2000sqft
50+ Real Estate Transaction in my Career.
Over $40,000,000 in real estate sales
Make you stand out.
1. Provide you with 10+ Customer Service during the entire selling process including, taking the time to understand your wants, needs and expectations, returning your calls and emails the same day and being honest with you at all times.
2. Help you obtain the highest possible price for your house in the shortest amount of time.
3. Advise you on pricing and assist you with staging your home.
4. Implement the 10 Point Marketing Plan to market your house through as many channels as possible.
5. Coordinate the home showing process.
6. Present all offers in person and advise you on the terms and contingencies.
7. Negotiate offers on your behalf.
8. Schedule and coordinate completion of contingencies and inspections.
9. Monitor the buyer’s loan process.
10. Coordinate and supervise the preparation of all closing documents and guide you through the closing process
Breath taking Videos
Social media mastery
Coming Soon Campaign
on point interview walkthroughs
Every Angle Captured With 3D tours




The Metrics- Case Study 1134 Norington Pl
Total - 41,500 non MLS Property Views
Total of 26,500 view collectively on property
Social Media Ad Campaign
6 Tier ad campaign between Meta and google platforms
Segmented by client profile considering the most relevant Buyer for your property
My Star Marketing Plan
1. Define your goals, wants, needs and expectations. A good place to begin is by exploring your short and long term goals in life and how selling your home fits in. I will walk through a process I use to thoroughly understand my client’s goals, wants and needs to ensure that your expectations are met.
2. Determine the best price for what’s going on in the market right now. We assess the current state of the market and what comparable homes are actually selling for by reviewing a Comparative Market Analysis (CMA) on your home. That way, we can objectively determine its fair market value and price it right.
3. Prepare your property so that it is in top-selling condition. Most of us don’t keep our homes in topselling condition. I will work with you to help you see things from a buyer’s point of view. I will consult with you on what to repair, replace or remove so that your home makes a GREAT first impression.
4. Implement time-proven, research-based marketing strategies. Your home will be marketed with a 10 point marketing plan that has the highest potential for bringing not only the most buyers, but also the most qualified buyers to your doorstep.
5. Show your property. Always keep your home in top-selling condition. When you leave for work, make sure that your home remains in top-selling condition. You know what they say about first impressions!
6. Receive an offer. When a buyer decides to buy your home, an offer will be presented. I will advise you on the offer and whether the buyer is qualified to purchase your home.
7. Negotiate to sell. Most offers require some level of negotiation. We will work together to decide your parameter and I will negotiate on your behalf.
8. Have your home appraised and inspected. Once you have accepted an offer, I will work with the buyer’s agent to coordinate an appraisal, inspections and a survey (if required). If the buyer requires that certain repairs be made on your home, I will continue to negotiate on your behalf and recommend vendors so we move successfully from contract to closing.
9. Prepare for closing. A few days before closing (also known as settlement), I will contact the title company and the buyer’s agent to ensure that all the necessary forms and documents have been prepared. I will meet with you to review the closing documents and let you know what additional forms and information you need to bring to the closing meeting.
10. Close! At the closing meeting, ownership of your property is legally transferred to the buyer. I will be present to advise you and ensure that everything goes according to plan.







