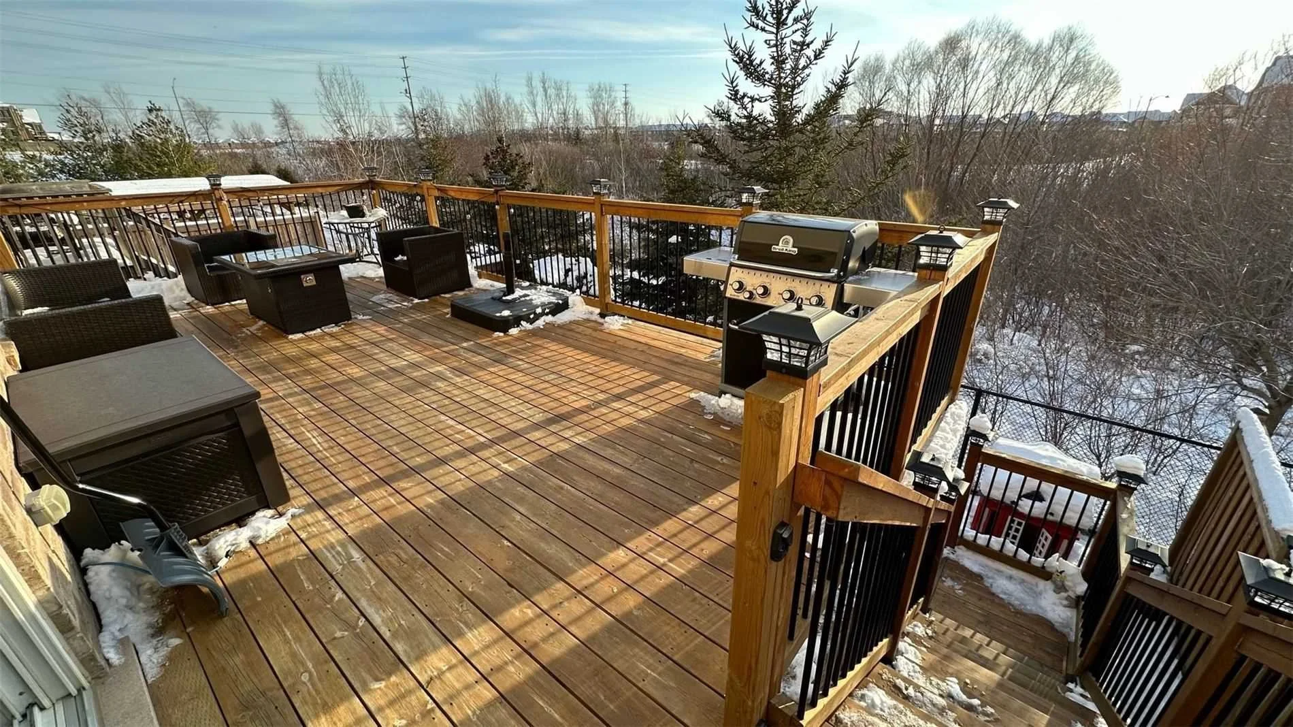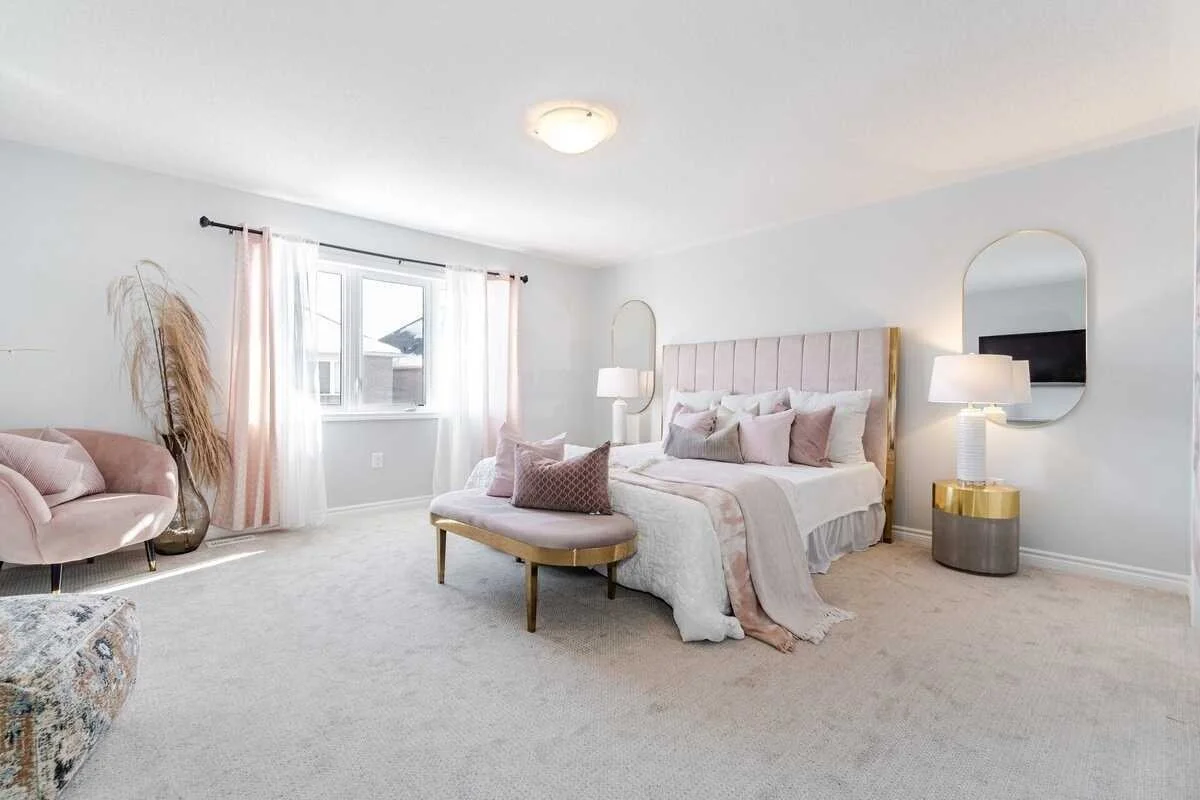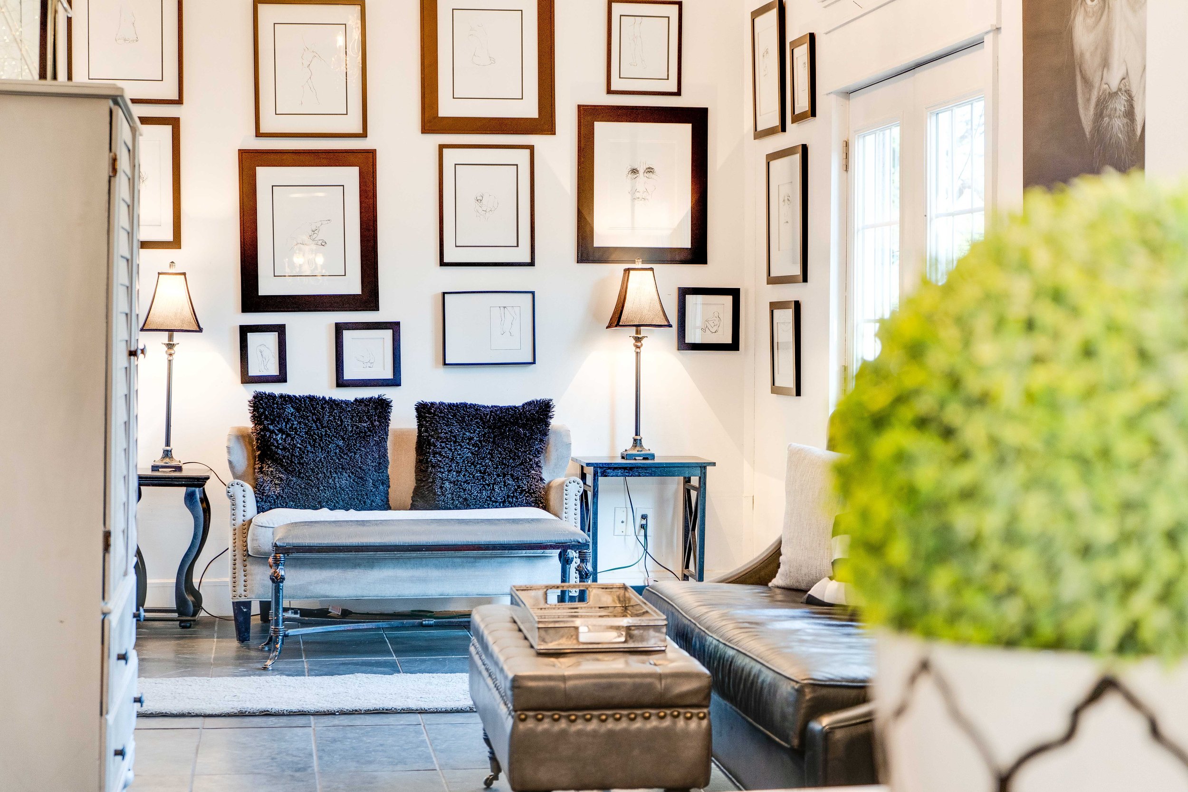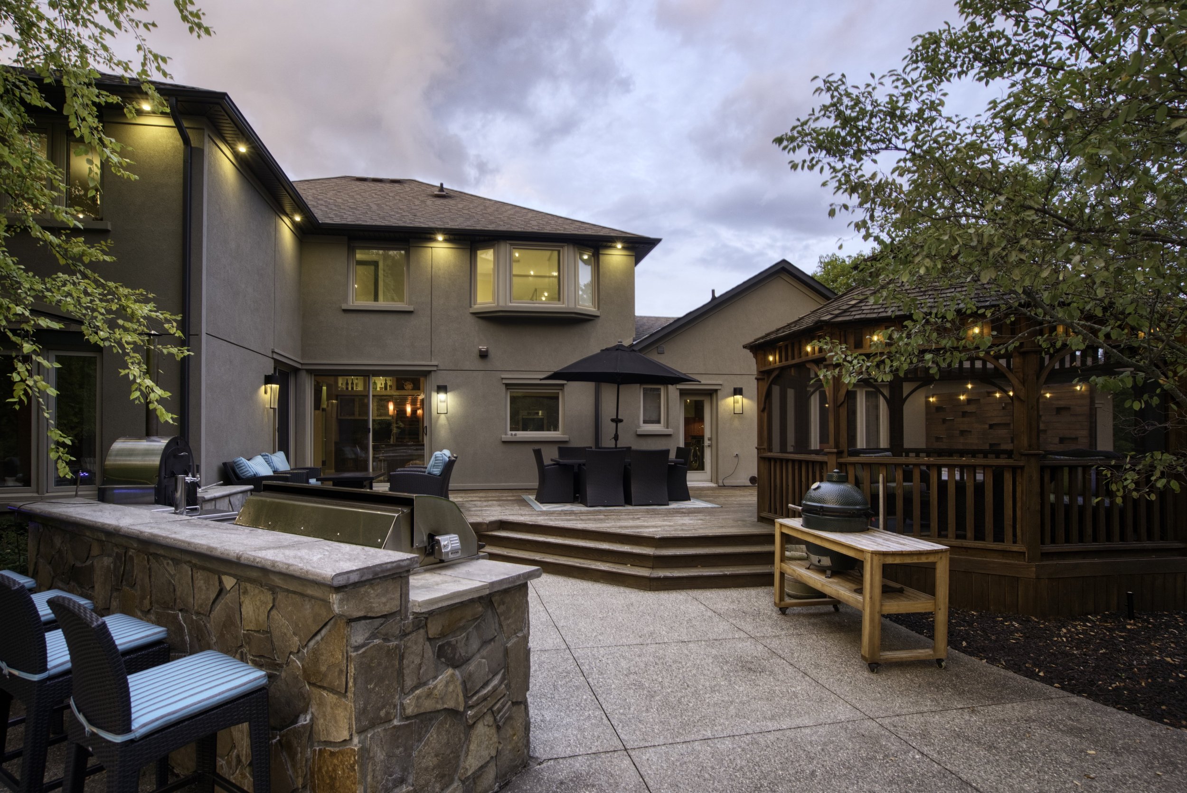
My Promise to you
1054 Solomon Crt
Milton
sold Price
$1,330,800
Sold Date
10 Days Ago
Home Built
2013
Located In One Of The Most Sought After Neighborhoods In Milton ,This Magnificent Fully Detached Home Boasts A Superb Floor Plan And Premium Upgrades. Upon Entry, Main Floor Presents A Large Library /H Office, Sun Soaked Dining & Living Room W/Fireplace And Enormous Windows, Ergonomically Designed Kitchen & Breakfast Area That Leads To A Custom Made Patio Deck Overlooking The Stunning Ravine That This Home Backs On To.2nd Floor Family Room, Convenient 2nd Floor Laundry,4 Spacious Bedrooms, Walkout Basement ,Walking Distance To Parks ,Grocery, Restaurants, Schools And Recreational Centers.
452 Tyrone Cres
Milton
sold Price
$1,300,000
Sold Date
7 dAYS aGO
Home Built
2012
Absolute Show Stopper!This 4 Bdr*4 Wshrm*Mattamy Built Energy Star Detached Home Will Take Your Breath Away* O/Concept Feel*W/9 Foot Ceilings*Hrdwd Flrs Thr/O*Pot Lights Thr/O*Upgraded Hrdwd Staircase W/Iron Pickets*A Chef's Dream Kitchen W/Granite Counter Tops*Backsplash*Center Island*Dark Cabinets*Pantry*Sep Breakfast Area W/W-O To Deck*Upgraded Basement W/A Contemporary Designed 4 Pc Wshrm*Basement Also Includes Extra Large Look Out Windows
95 Rottenburg Crt
milton
sold Price
$1,423,000
Sold Date
14 dAYS AGO
Home Built
2014
Beautiful 4-Bedroom, 2-Story Stone/Brick Detached Home With A Double Car Garage, A Legal 2-Bedroom Basement Apartment, And Another Room That Is Now Being Utilised For Storage. Step Away From "Milton District Hospital", Situated In A Reputable Milton Neighbourhood On A Quiet Street. Ideal Location, Close To Amenities, And Easy Access To Highway 401. There Are Plenty Of Windows Throughout The Home, Which Allows For An Abundance Of Sunlight. This Residence Features A Formal Living Room, A Sizable Family Room With A Built-In Gas Fireplace And A Separate Dining Space, As Well As A Kitchen With A Large Kitchen Island And A Breakfast Nook That Leads To A Sizeable Backyard That Is Completely Fenced. The Master Bedroom On The Upper Floor Features Two Walk-In Closets And An En Suite 4-Piece Bathroom. The Additional Three Rooms Are Spacious, And There Is An Upper Level Laundry Room In Addition To A 3-Piece Bathroom.
12270 Fourth Line
milton
Sold Price
$920,000
Sold Date
7 DAYS AGO
Year Built
1900
Located In A Quiet Scenic Rural Setting, This Spacious 5 Bedroom Detached Home Sits On A Beautiful 1.33 Acre Lot Littered With Mature Trees For Added Privacy. In Addition To The Attached Single Car Garage And Main Driveway For Up To 4 Vehicles, The Property Also Boasts A Huge Detached Shop With 2 Drive-In Doors And A Metal Roof Offering Plenty Of Storage For All Of Your Toys. The Shop Has Its Own Driveway Entrance Allowing For Parking Of Up To An Additional 12 Vehicles. Entering The Home Through A Lovely 38X12 Covered Front Porch, The Main Level Offers A Spacious Floorplan Including A Large Living Room, Separate Dining Room, Family Room, & An Open Concept Kitchen With Center Island. This Level Also Offers A 3-Pc Bath, Main Floor Laundry, & Garage Entry Door. Heading Upstairs, There Is An Updated 4-Pc Bathroom & 5 Bedrooms, Including A Spacious Master Bedroom With Lots Of Closet Space. The Unfinished Basement Offers Plenty Of Additional Storage Space With It's Own Separate Entrance.
8539 Appleby Lane
Milton
sold Price
$1,375,000
Sold Date
Nov 2022
Home BUilt
1960
This Well Cared For Bungalow Sits Away From The Road On 2.5 Acres Of Picturesque Views, A Fully Fenced Yard, A New Drilled Well, Two Beautiful Ponds, Beautiful Mature Trees, A Long-Paved Driveway And An Abundance Of Privacy. This Property Is Bordered By Railway, Kelso Conservation Park, Bruce Trail And Has A Spectacular View Of The Ski Hill In The Winter. The Home Itself Boasts An Open Concept Kitchen With A Large Island, Granite Countertops And Dining Area, Overlooking The Living Room With An Upgraded Picture Window (2018) And Front Door (2018), Propane Fireplace, Large 4Pc Washroom And 2Pc On The Main Floor, Three Good Size Bedrooms With Plenty Of Closet Space And A Large Basement, Just Awaiting Your Final Touches. There Has Already Been Approval For An Addition With An Attached Garage And A New Septic. You Can Bypass The Two Year Wait, Because It Has Already Been Done For You! This Property Is A Must See!
Sapienza Price Sold Price Estimate today: $1,280,000 (-7%)












14106 1st Line Nassagaweya
Milton
sold Price
$1,530,000
Sold Date
Dec 2022
Home BUilt
1979
Private Country Estate Situated On A Completely Fenced 8.3 Acre Lot. Drive Up The Long Paved Driveway Past The Three Car Shed/Garage, Up The Path Past The Tranquil Private Studio, Through The Screened In Veranda And Into The Heart Of The House You Will Find The Eat-In Updated Kitchen With Quartz Counters, Pot-Filler, And Coffee Bar Overlooking The In-Ground 18X36 Concrete Pool And Patio. All Principal Rooms Have Exposed Logs From 1834 In This Historic Breathtaking Home. The Main Floor Includes A Laundry Room/Pantry, Two Piece Bathroom, And Convenient Office/Mudroom. Up The Open Staircase You Will Find An Office Nook, Comfortable Open Sitting Room, And Large Bathroom With Jacuzzi Tub, Double Sinks And River-Stone Shower With Large Windows Overlooking The Pool And Beyond. Three Cozy Bedrooms Beckon With Dormer Windows, Wood Floors And Exposed Logs Walls. Enjoy The Tranquil Atmosphere Surrounded By Large Trees And Nature.
















50+ Real Estate Transaction in my Career.
Over $40,000,000 in real estate sales
Make you stand out.
1. Provide you with 10+ Customer Service during the entire selling process including, taking the time to understand your wants, needs and expectations, returning your calls and emails the same day and being honest with you at all times.
2. Help you obtain the highest possible price for your house in the shortest amount of time.
3. Advise you on pricing and assist you with staging your home.
4. Implement the 10 Point Marketing Plan to market your house through as many channels as possible.
5. Coordinate the home showing process.
6. Present all offers in person and advise you on the terms and contingencies.
7. Negotiate offers on your behalf.
8. Schedule and coordinate completion of contingencies and inspections.
9. Monitor the buyer’s loan process.
10. Coordinate and supervise the preparation of all closing documents and guide you through the closing process
Breath taking Videos
Social media mastery
Coming Soon Campaign
on point interview walkthroughs
Every Angle Captured With 3D tours




The Metrics- Case Study 1134 Norington Pl
Total of 26,500 view collectively on property
My Star Marketing Plan
1. Define your goals, wants, needs and expectations. A good place to begin is by exploring your short and long term goals in life and how selling your home fits in. I will walk through a process I use to thoroughly understand my client’s goals, wants and needs to ensure that your expectations are met.
2. Determine the best price for what’s going on in the market right now. We assess the current state of the market and what comparable homes are actually selling for by reviewing a Comparative Market Analysis (CMA) on your home. That way, we can objectively determine its fair market value and price it right.
3. Prepare your property so that it is in top-selling condition. Most of us don’t keep our homes in topselling condition. I will work with you to help you see things from a buyer’s point of view. I will consult with you on what to repair, replace or remove so that your home makes a GREAT first impression.
4. Implement time-proven, research-based marketing strategies. Your home will be marketed with a 10 point marketing plan that has the highest potential for bringing not only the most buyers, but also the most qualified buyers to your doorstep.
5. Show your property. Always keep your home in top-selling condition. When you leave for work, make sure that your home remains in top-selling condition. You know what they say about first impressions!
6. Receive an offer. When a buyer decides to buy your home, an offer will be presented. I will advise you on the offer and whether the buyer is qualified to purchase your home.
7. Negotiate to sell. Most offers require some level of negotiation. We will work together to decide your parameter and I will negotiate on your behalf.
8. Have your home appraised and inspected. Once you have accepted an offer, I will work with the buyer’s agent to coordinate an appraisal, inspections and a survey (if required). If the buyer requires that certain repairs be made on your home, I will continue to negotiate on your behalf and recommend vendors so we move successfully from contract to closing.
9. Prepare for closing. A few days before closing (also known as settlement), I will contact the title company and the buyer’s agent to ensure that all the necessary forms and documents have been prepared. I will meet with you to review the closing documents and let you know what additional forms and information you need to bring to the closing meeting.
10. Close! At the closing meeting, ownership of your property is legally transferred to the buyer. I will be present to advise you and ensure that everything goes according to plan.



































































































